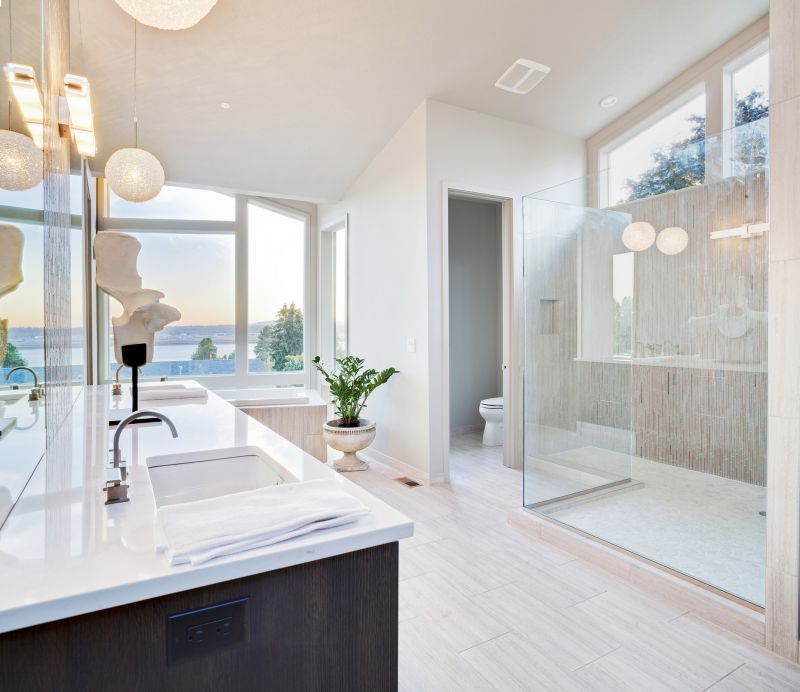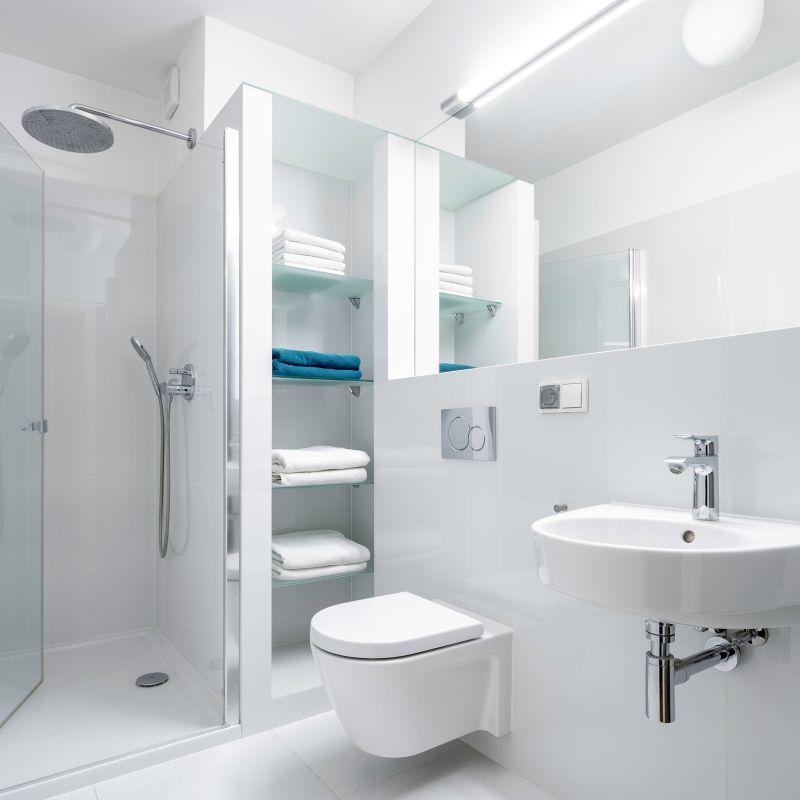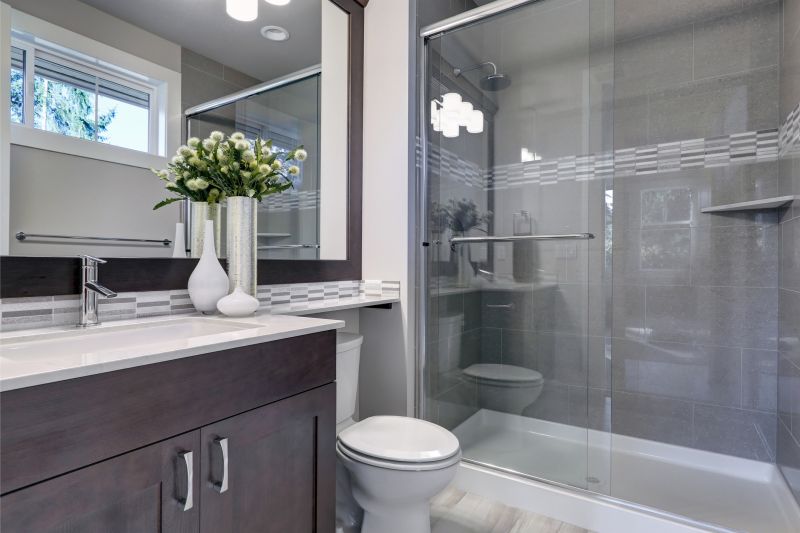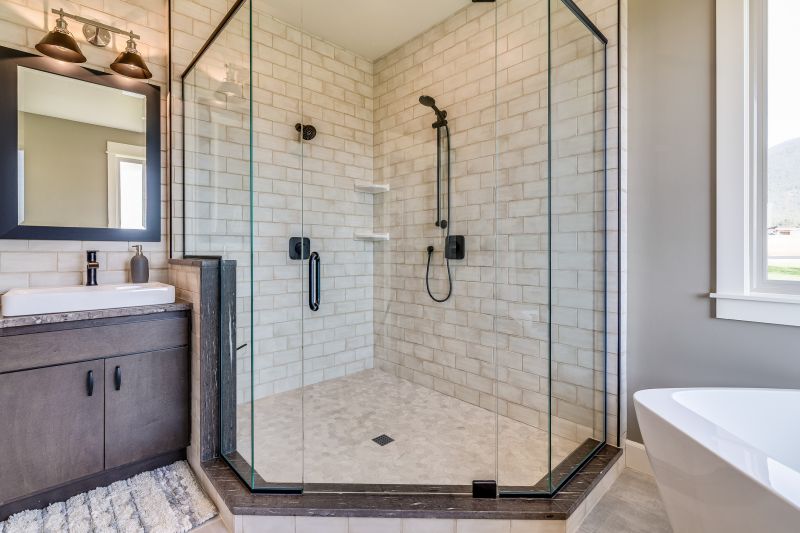Best Shower Layouts for Small Bathroom Renovations
Corner showers utilize often underused space, fitting neatly into a corner and freeing up the rest of the bathroom for other fixtures and storage. They come in various shapes such as quadrant, neo-angle, or curved, providing options for different aesthetic preferences and space constraints.
Walk-in showers are popular for small bathrooms due to their open design, which creates a sense of spaciousness. These layouts often incorporate glass enclosures or open fronts, minimizing visual barriers and making the bathroom appear larger.

A glass door shower enhances the perception of space by allowing light to flow freely and providing an unobstructed view of the shower area.

Incorporating built-in shelves within the shower area maximizes storage without encroaching on limited space, keeping essentials organized and accessible.

Sliding doors are ideal for small bathrooms as they do not require extra space to open, making them a practical choice for tight layouts.

A sleek, frameless enclosure with minimal hardware creates a clean look that visually enlarges the shower space.
Effective use of vertical space can dramatically improve small bathroom shower layouts. Installing taller shower walls or adding shelving units above eye level maximizes storage without sacrificing floor space. Additionally, choosing fixtures and fittings that are proportionate to the room's size helps maintain a balanced and uncluttered appearance. Materials such as large tiles or continuous glass can also create an illusion of openness, making the shower area feel larger than its actual dimensions.
| Layout Type | Advantages |
|---|---|
| Corner Shower | Maximizes corner space, versatile shapes, suitable for small bathrooms |
| Walk-In Shower | Creates open feel, easy to access, reduces visual clutter |
| Shower with Tub Combo | Combines bathing and showering, saves space in multi-use bathrooms |
| Linear Shower | Efficient use of narrow spaces, simple design |
| Curved Shower Enclosure | Softens room edges, adds aesthetic appeal |
Lighting and color choices also influence the perception of space within small bathroom showers. Bright, neutral colors reflect light and make the area appear larger, while strategic lighting can highlight design features and create a welcoming atmosphere. Incorporating mirrors and reflective surfaces further enhances the sense of openness, making small bathrooms more functional and visually appealing.

